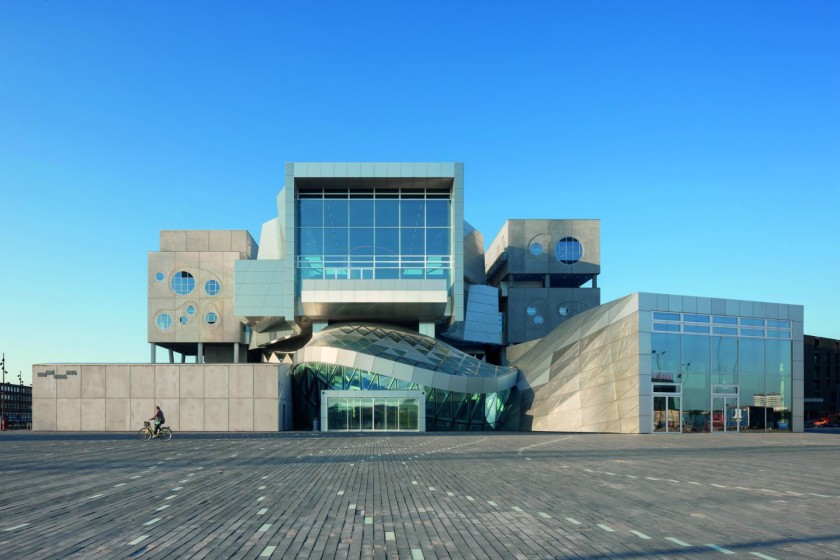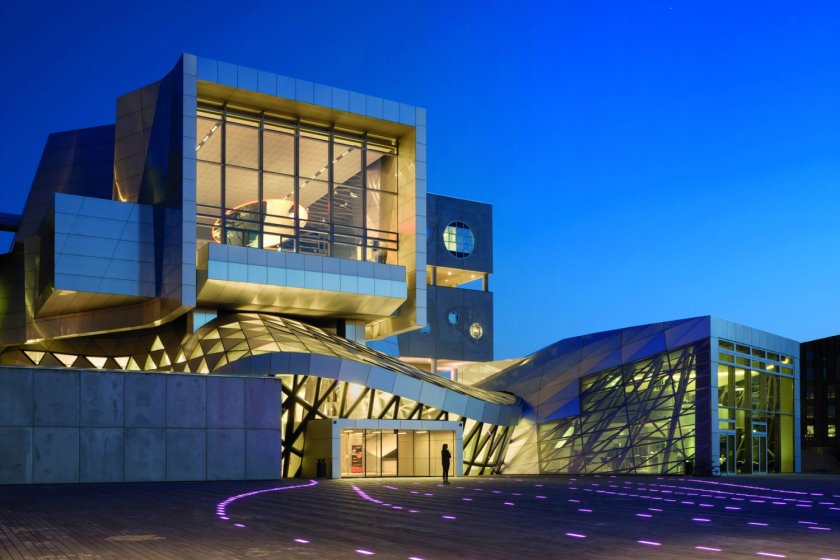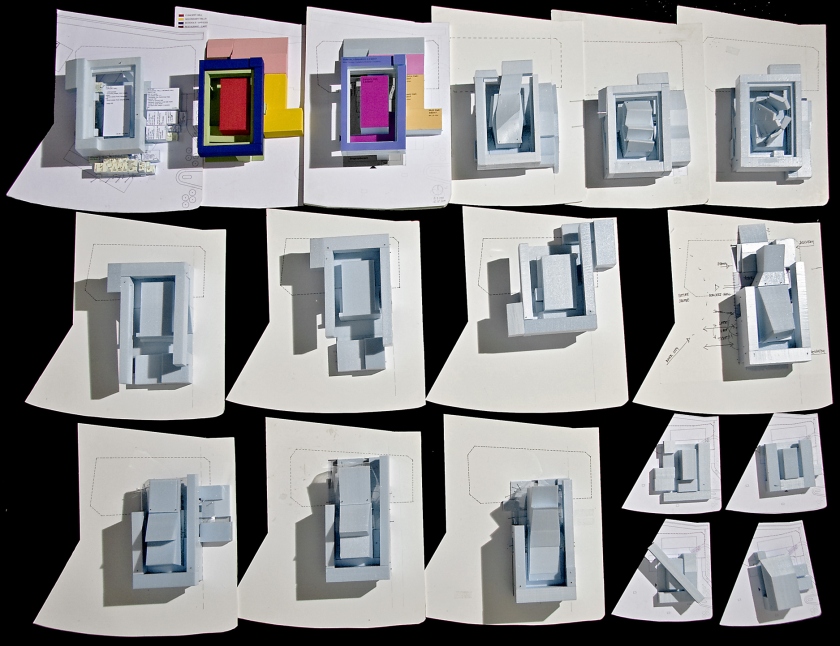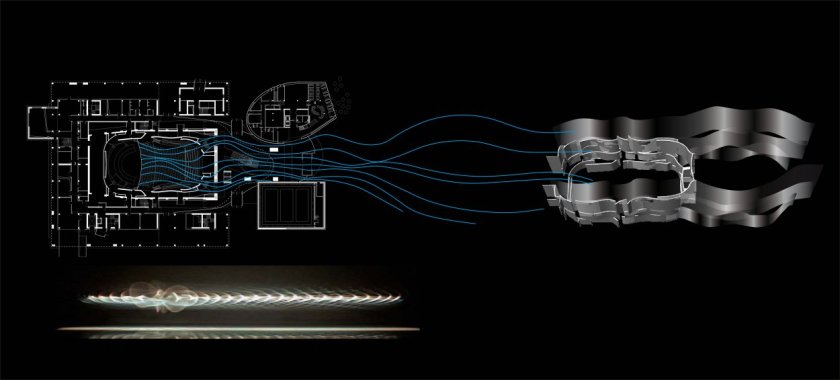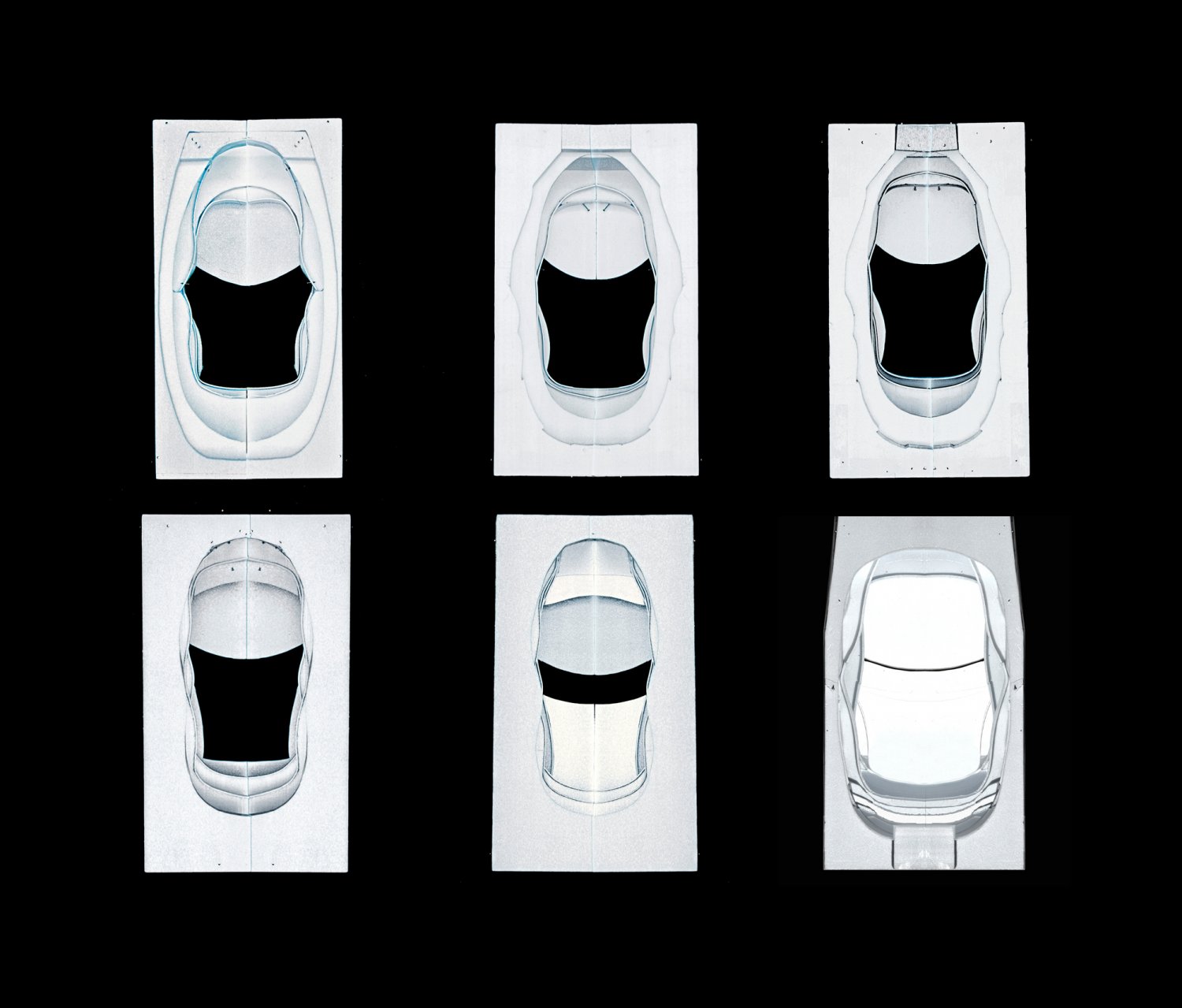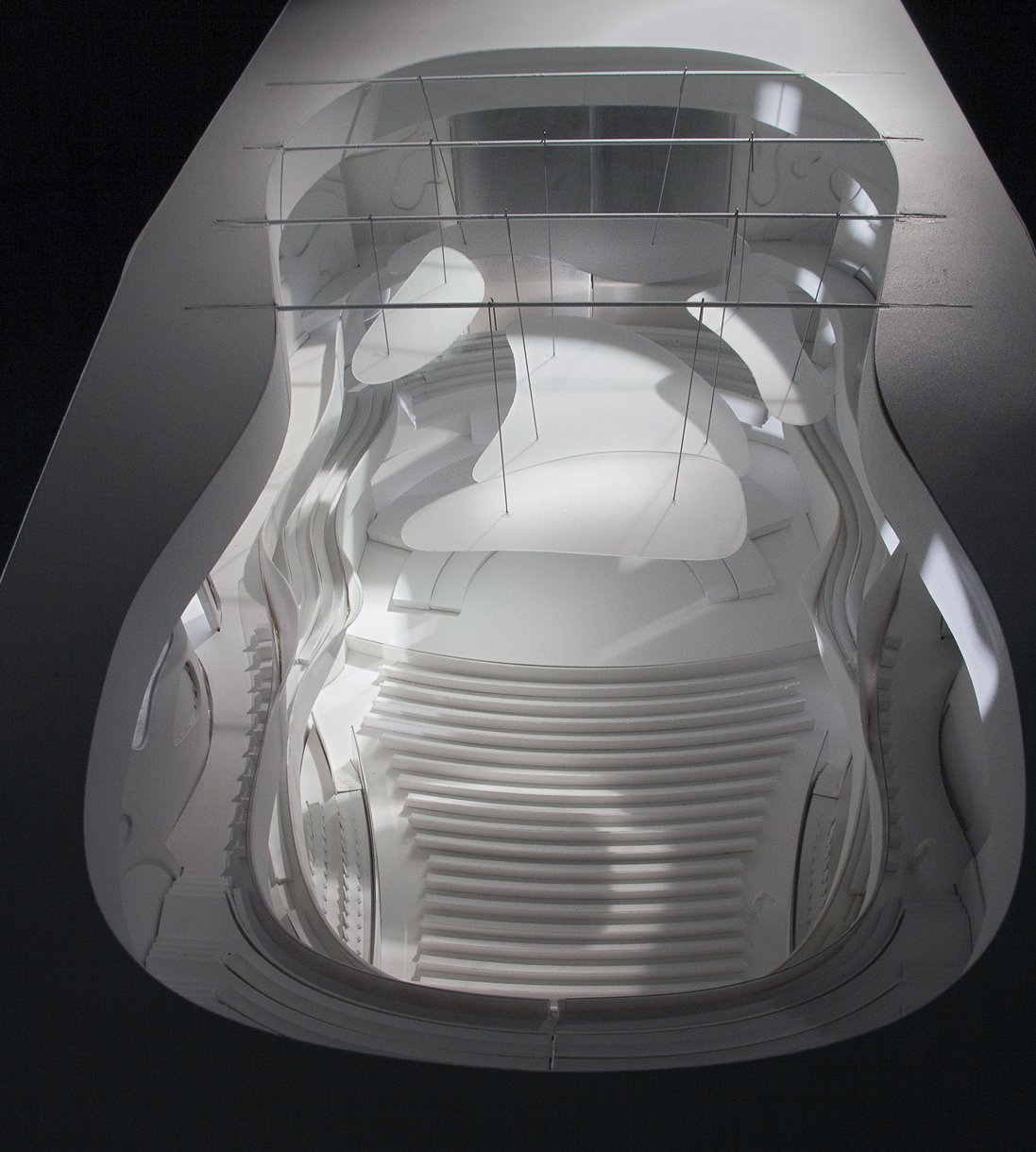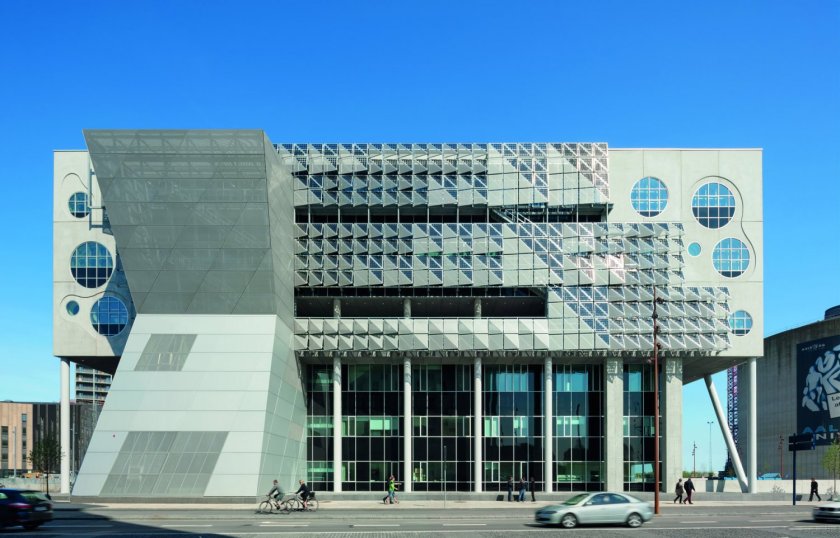The first time you look at this building, you may have a bad impression. That’s what happened to me: I immediately thought it was a real mess, with all those jarring and chaotic lines and those disorganized porthole windows. Then, I learned it was a House of Music and it all made sense.
Music is not straight and rigid…it’s entartaining. And so its House.
Music changes any necessary time, just to amuse our ears; even the most melodic and pleasant tune has interruptions, peaks, pauses and slowdowns… or it would be monotone and terribly boring.
Coophimmelb(l)au won the competition for a new masterplan for the city of Aalborg (Denmark) in the far 2003, but the planning phase started only in 2008. The House of Music was realized in 2014, as part of the same project.
The building defines the eastern edge of the Cultural Plaza and it’s a complement to the cultural and leisure functions of the Nordkraft building, a former and recently renovated power station. Together, the two buildings and the urban areas defined by the whole masterplan create a new center for art, music, and education in Aalborg.
The House of Music aims to be an “hybrid space for shared use”, that incentivizes the exchange between audiences, artists, students and educators. In fact, the building collects many different purposes – such as cultural uses and pedagogical functions – and also wide public spaces, all organized in an open and synergetic system.
The core of the House of Music is the 1300-seat concert hall.
The U-shaped main block develops around the concert hall, provided by education and practicing rooms, performing spaces and three additional halls. On the north side, a vertical foyer with a view of the fjord; on the west side, the connection with the Cultural Plaza, the links between the building and the city center.
The adopted typology ensures natural light and maximizes the views above the surroundings; moreover, the southern façade is covered by solar panels.
An efficient system of circulation enables a proper overlapping of functions: food service, lounges and some areas in the foyer becomes perfect meeting places in such a big building. On the other side, the separation of entries allows all of the institutions to operate independently.
Instead of its chaotic and crazy appearence, the House of Music demonstrates to be an extremely efficient and pragmatic building, also releasing spaces for communication and integration.
Photos courtesy of CoopHimmelb(l)au – Duccio Malagamba – Markus Pillhofer
