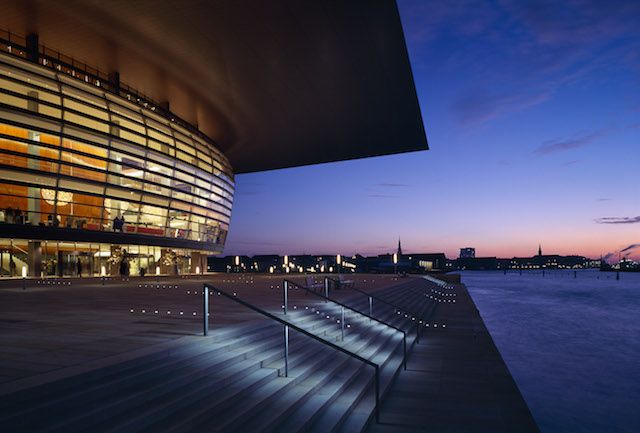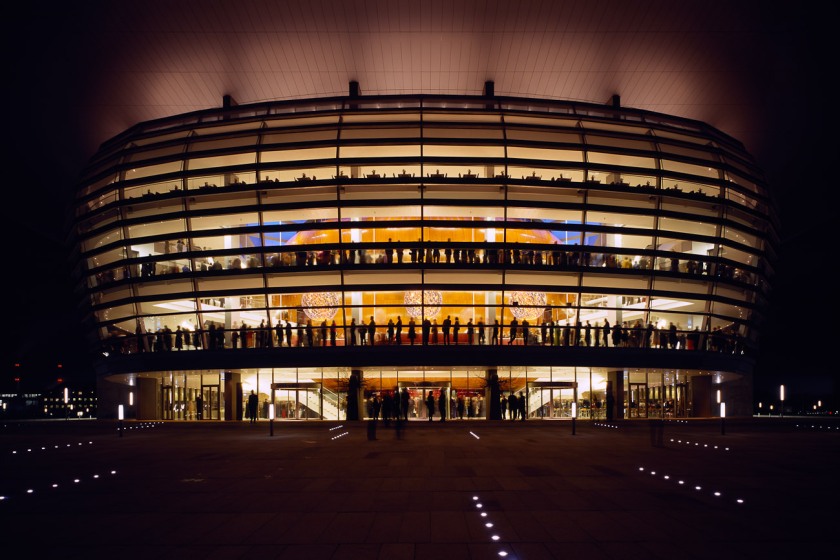An architectural landmark to connect the new waterfront with the historical city centre.
Designed by Henning Larsen Architects, the “Operaen” is located in Copenhagen’s inner harbour and completes the historical axis running from the Marble Church through Amalienborg and right into the Opera’s stage.
Not only is it an attraction for the area and the city, its position also makes the opera house an urban connector between the historical centre and the harbour: in fact, while this part of Copenhagen was largely afflicted by decay not so long ago, it is now undergoing major changes which are bringing it back to life.
The Opera is very active and lively at all times and in all seasons, making it a major player in the masterplan – also developed by Henning Larsen Architects. Along with a number of other cultural buildings, the Operaen contributes to the vibrant and inspirational urban space at Holmen.
“In 2000 the municipality of Copenhagen commissioned a development of the entire Copenhagen Harbour from three design studios. Henning Larsen Architects was commissioned to analyse the area defined by Knippelsbro and Tolboden and outline different alternative solutions. The project envisions the water surface of the harbour as the floor and the sky as the ceiling, the “walls” were lacking to define the (harbour) space. Thus, it was recommended to establish large elements in the shape of buildings on each side of the harbour fairway: no building may “turn its back” to the harbour.” [Text from Henning Larsen Architects]
The wooden shell that encloses the main auditorium is conceived as a freestanding sculptural volume that can be seen from the entire harbour thanks to the building’s glass façade: from the foyer, the auditorium can be accessed through stairs and footbridges. The dynamic angles of the circulation system and the various levels of che balconies that run alongside the façade allow for a beautiful view of the harbour, while creating a compelling interior.
From up here, the audience of the Opera can enjoy views of the entire foyer as well as a 180° view spanning from the harbour fairway, all across the city centre turrets and spires.  Visitors can only access the building from the wide arrival plaza in front of the Opera. This platform faces the water and is part of the public walkway that connects – through a system of squares and paths – all the new buildings on the waterfront. The public can reach the plaza by walking the harbour promenade or by crossing the water span by boat. The arrival plaza is framed by the 32 m long floating roof. The roof structure is inspired by airplane wings, which must have a relatively small structural depth compared to their large span. Thanks to the roof and front square – which give the Operaen an urban dimension – the building fills at best its role as a new landmark, extending the reach and attractive capabilities of Copenhagen beyond the city centre. To emphasize the monumental character and maritime location of the structure, canals have been excavated on both sides of the Opera.
Visitors can only access the building from the wide arrival plaza in front of the Opera. This platform faces the water and is part of the public walkway that connects – through a system of squares and paths – all the new buildings on the waterfront. The public can reach the plaza by walking the harbour promenade or by crossing the water span by boat. The arrival plaza is framed by the 32 m long floating roof. The roof structure is inspired by airplane wings, which must have a relatively small structural depth compared to their large span. Thanks to the roof and front square – which give the Operaen an urban dimension – the building fills at best its role as a new landmark, extending the reach and attractive capabilities of Copenhagen beyond the city centre. To emphasize the monumental character and maritime location of the structure, canals have been excavated on both sides of the Opera.  With its exterior of stained maple, the Large Auditorium is conceived as a musical instrument. The same materials are used inside the horseshoe shaped hall: the rear walls and the floor are covered in stained solid maple elements and smoked oak, respectively. Horizontal recesses and reliefs are coordinated in number, and size on all rear walls, box walls and balcony fronts in order to ensure the best possible acoustics. The Large Auditorium seats from 1,400 to 1,800. The form of the structure shapes an intense space surrounded by the audience, with the “see and be seen” effect merging into the magic of the opera performance. A grid of light spots inserted in the 24 carat gold leaf covered ceiling lights the auditorium like the night sky.
With its exterior of stained maple, the Large Auditorium is conceived as a musical instrument. The same materials are used inside the horseshoe shaped hall: the rear walls and the floor are covered in stained solid maple elements and smoked oak, respectively. Horizontal recesses and reliefs are coordinated in number, and size on all rear walls, box walls and balcony fronts in order to ensure the best possible acoustics. The Large Auditorium seats from 1,400 to 1,800. The form of the structure shapes an intense space surrounded by the audience, with the “see and be seen” effect merging into the magic of the opera performance. A grid of light spots inserted in the 24 carat gold leaf covered ceiling lights the auditorium like the night sky.
Besides from the main auditorium the Operaen also houses a bar/restaurant, a performing arts school and a smaller auditorium seating some 200 people and dedicated to experimental theatre.
Image editing & analysis by Archiscapes
Drawings by Henning Larsen Architects
























