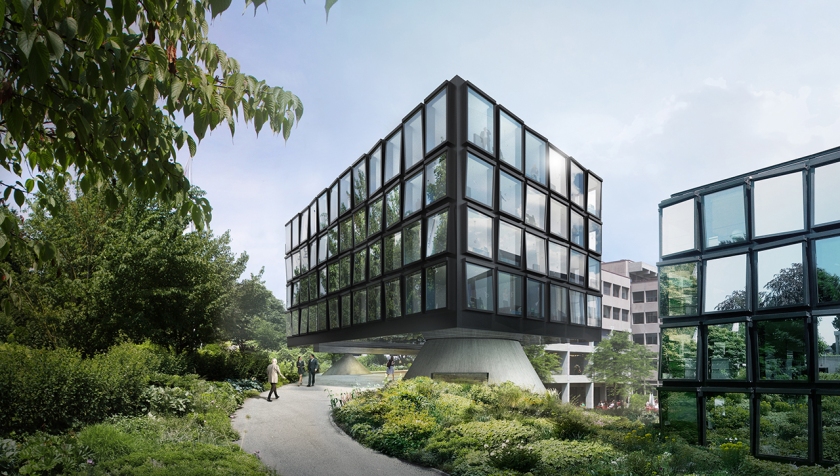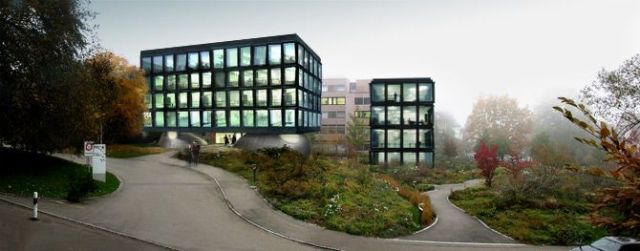The extension of Helvetia Head Office finally began in 2001, after Herzog & De Meuron won the competition in 1989.
The whole project consists of 4 new buildings arranged on a pre-existing cruciform complex, creating four new courtyards around the headquarters.
The first three buildings were realized between 2002 and 2004; the fourth and latest addition was commissioned in 2014. It will add a new access point to the complex, as well as a café, meeting rooms and offices.
The additions are different in form, size and section, but they share the same façade treatment: wide room-height windows, slightly twisted off their axis.
This special glazing makes Helvetia a shimmering organism, a precious and prismatic building that changes with weather and time. During the DAY, windows reflects the neighboring buildings, the surrounding nature and, most of all, the sky, both its sunlight and its clouds. At NIGHT, the façade gets totally transparent, transforming the building in a theater for Chinese shadows.
[Photos by Herzog & De Meuron]



