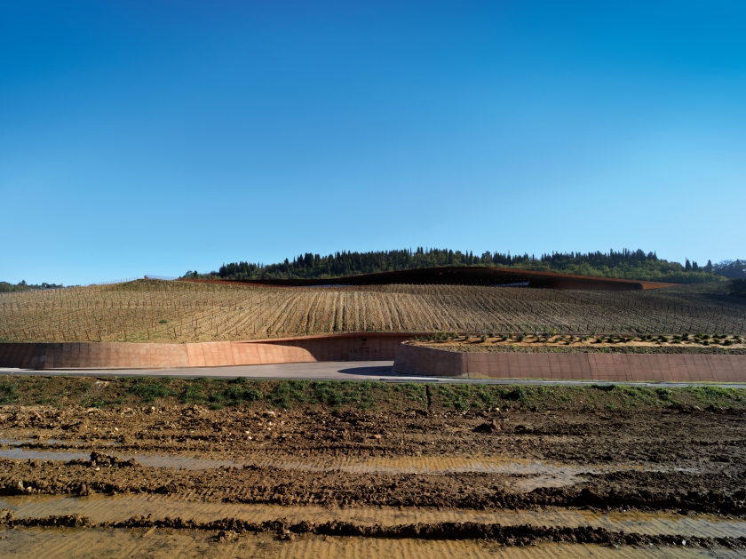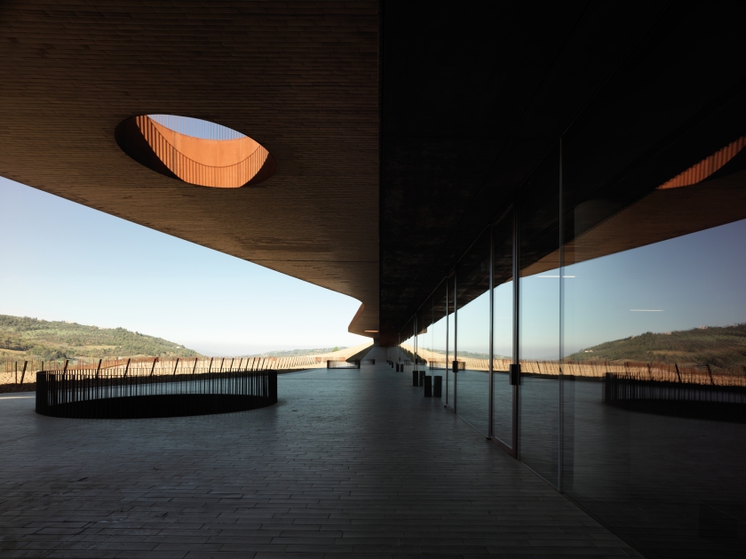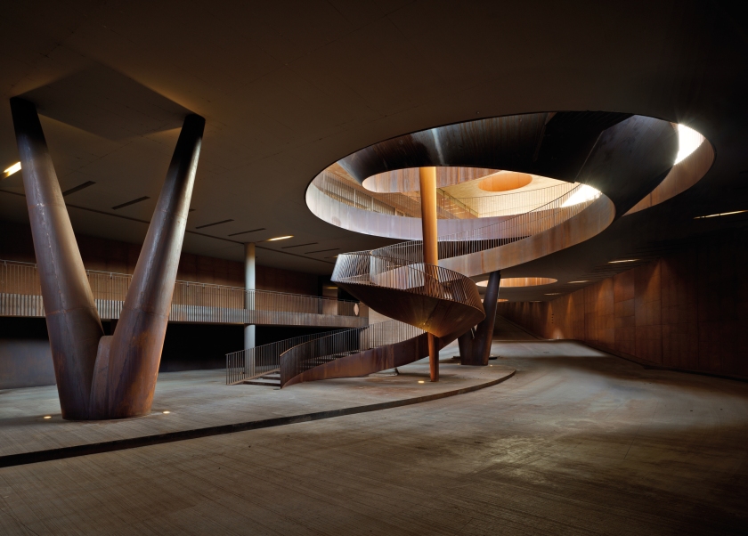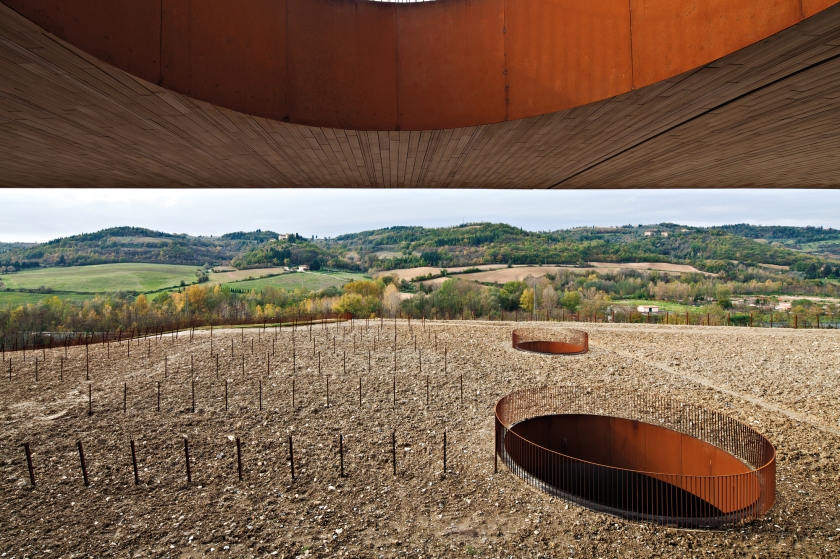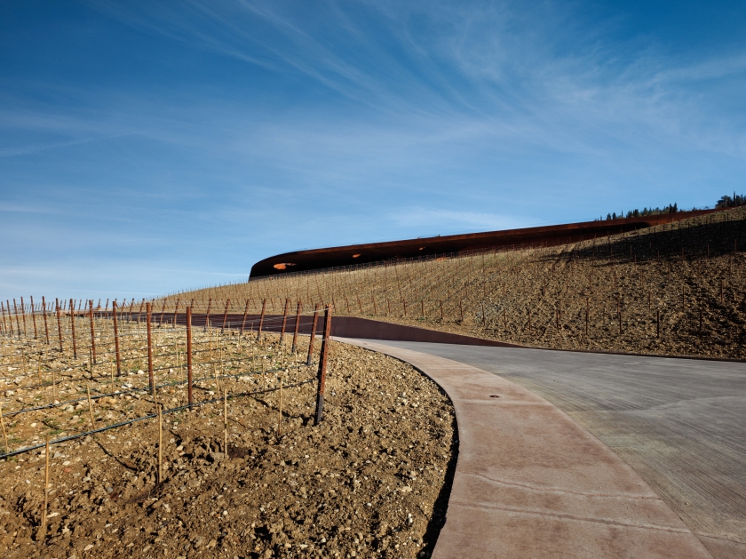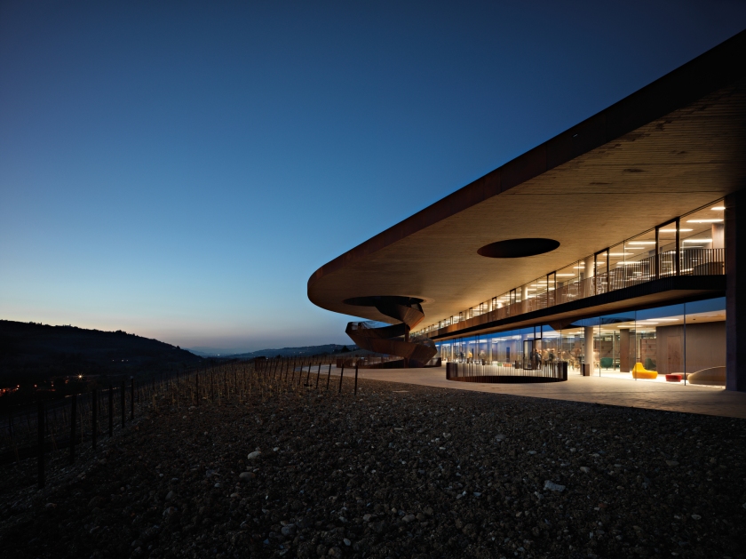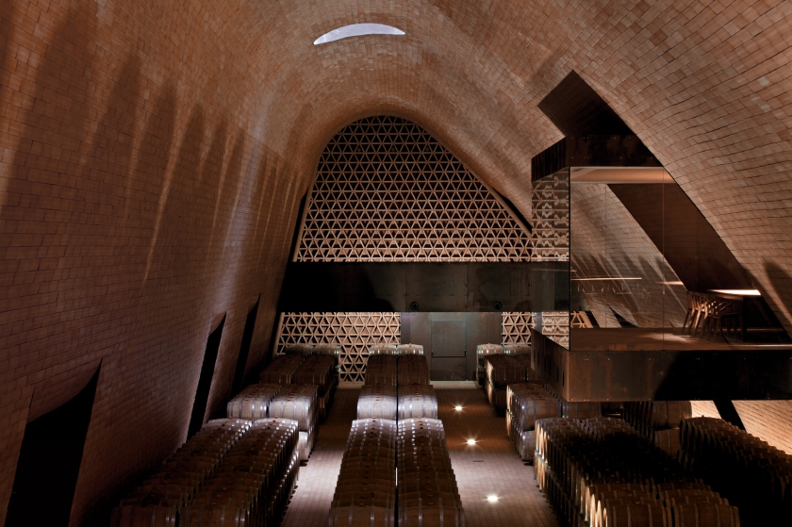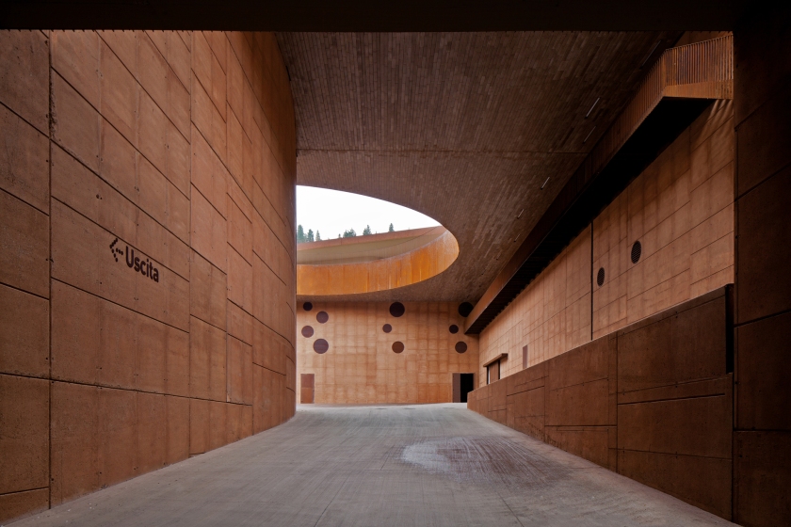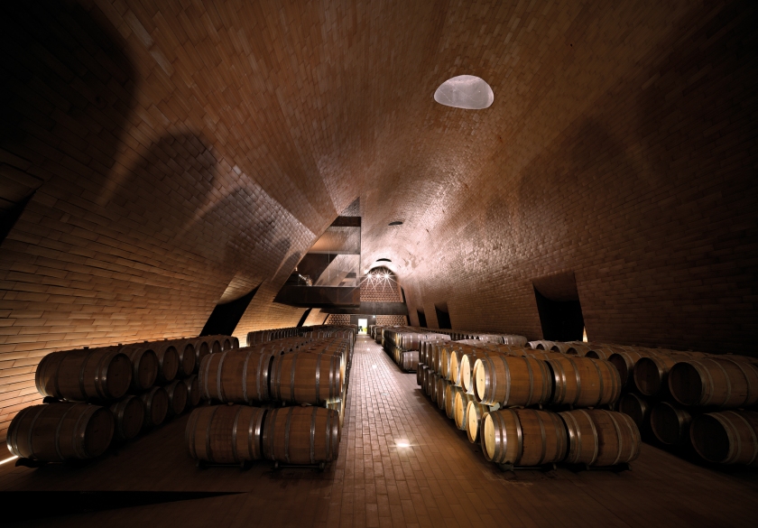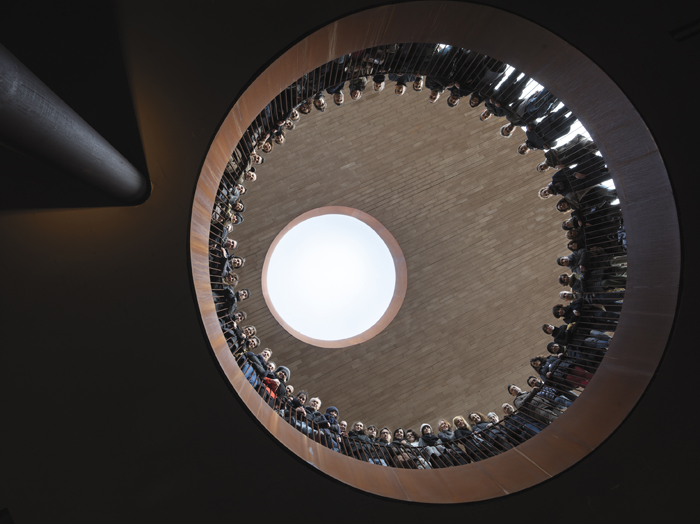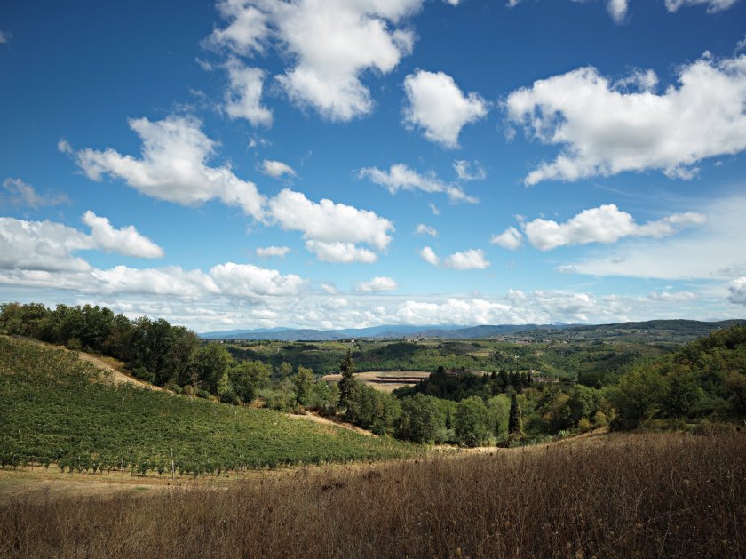A silent and respectful gesture in a precious and uncontaminated land.
Cantina Antinori hides its gigantic footprint in the land and melts its curves with the surroundings. Visitors are welcomed, then captured, by this magic building wrapped in soil.
Concealing the building beneath the earth, Archea Associati are both able to preserve the beauty of the landscape and to design the ideal spaces to let man and wine work together.
Man, nature and wine
Cantina Antinori is a wine cellar located in one of the most famous wine areas of Italy, between Florence and Siena. From production to distribution, wine is the hero of the building: following an upwards path, visitors are invited to learn and to discover its cellars and vineyards.
But it’s not just a place to buy and sell wine.
From subterranean rooms to open-air fields, passing through several spaces, the visitor can meet with the local wine tradition. A tradition made of ancient knowledge, handed from generation to generation, that finds its roots in a faraway place where people lived according to nature.
Cantina Antinori is conceived as the meeting point between man and nature, through wine.
The architecture
The Antinori Winery is conceived as a terraced vineyard. Italy’s agriculture heavily relies on terracing and its landscape is densely engineered for crops: the design by Archea Associati takes this century-long practice a step further, using it as an opportunity to merge agriculture, lanscape and architecture. All working areas perfectly integrate with the surroundings thanks to a special covering that defines a new ground, where vines are planted and which is crossed by two horizontal cuts that bring natural light in the building.
A horizontal façade along the hills.
Because the building’s borders are covered by the hill and it doesn’t show a precise form, its existence is revealed by the traces in the territory and the vineyards.
The experience
Interiors are organized following two parallel paths that overlap in some precise points, in order to create a full experience of the productive process inside the building.
A precise spatial organization for an immersive experience.
While grapes move along a descending path, from the vineyards to the fermentation vats, visitors start their rising itinerary from the underground parking all through the production areas, up to the restaurant and vineyards.
The cellar: true heart of the building.
Covered by a sense of mystery, the physical and emotional core of the building is the cellar, where wine is stored in barrels under a vaulted roof. Waiting to become one of the finest products of the world, wine is protected by darkness and precise thermo-hygrometric parameters.
Vernacular strategies
The materials and technologies recall the local tradition with simplicity and honesty. The use of terracotta and taking advantage of the energy naturally produced by the earth to cool and insulate the winery are just two examples of the vernacular strategies applied.
Antinori Winary was selected among the finalists for the Mies Van Der Rohe Award 2015, won by Barozzi-Veiga’s Philharmonic Hall Szczecin.
Photos by
Archea Associati
Leonardo Finotti
Pietro Savorelli
