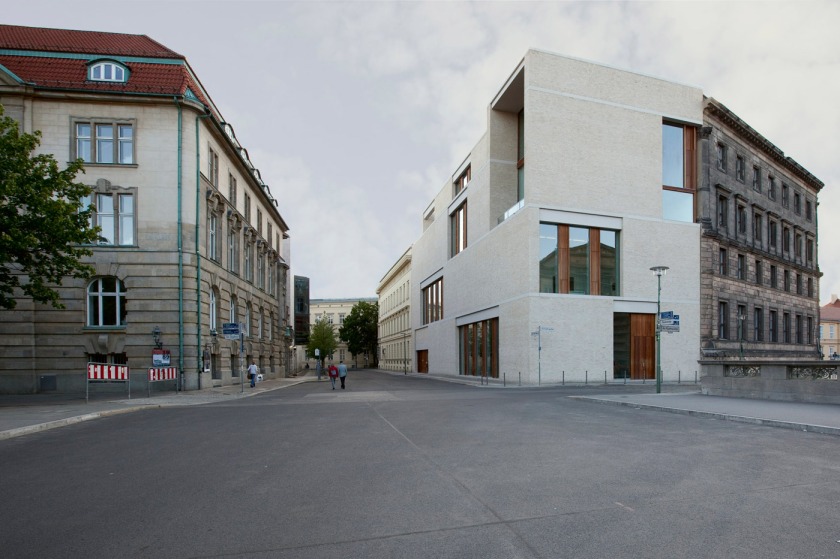White cube
This unexpected white cube contains the powerful world of art and perfectly relates it to the cultural heart of the city.
The gallery, which was founded in 1992, commissioned Chipperfield Architects with the interior design of the exhibition space. The interior is defined by daylight and pure lines, with solid materials characterizing the exterior. Spaces are organized in 5.5 meters-high rooms, while the simple floor plan varies depending on the placement of the windows. The idea is to create a neutral and well proportioned space for working and showing art, our absolute protagonist.
Furniture clearly follows the same idea: worktables are striking in their dimension, while the light grey linoleum of the tabletops plays off the light magnesium grey of the floors. All details are thought in order to chip in this sense of simple linearity.
As many works of art and installations need specific lights and atmosphere, spaces are smartly adaptable. The rooms are side-lit from different directions and daylight is controlled by adjustable panels, while artificial lights run unnoticed on the ceiling.
Don’t replicate the past, incorporate
The Am Kupfergraben 10 gallery is located on the Kupfergraben canal, overlooking the Lustgarten and the Museum Island. Placed in a strategic corner position, that occupies the footprint of a pre-existing building destroyed during the war, the contemporary building reacts to its immediate historic context, referencing the past without replicating it.
In this particular site, the continuation of the urban block facades was considered paramount within the scheme. Chipperfield respects that with no lack of originality: he replaces the pattern of Berlin’s typical urban block using a collection of large-scale independent structures. Large windows and brick courses with no visible expansion joints make the building develop its own sculptural image.
The building received the first prize in the “office and commercial buildings” category of the Fritz Höger Prize 2008. “The gallery in Berlin, which joins the sandstone facades of the historic neighboring buildings, proves not only the sustainability of the brick but also the material’s timeless ability for dialogue in its historic context.”
Photography by Ioana Marinescu, Ute Zscharnt for David Chipperfield Architects











Pingback: WHITE CUBE | An idea of gallery space | ARCHISCAPES